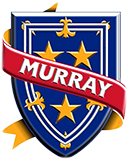Home > Murray Fire Department > Administration Division > Fire Prevention Bureau > Ordinance - Development & Construction
Fire Prevention Ordinance - Development & Construction
The information below is meant to serve as a summary of the Fire Prevention Ordinance concerning Development and Construction. For the complete and official Ordinance please visit our online copy of the City's Code of Ordinances.
Fire Department Access Roads
- Shall apply to all premises the fire department is called upon to protect.
- Access road shall extend to within 50 feet of at least 1 exterior door.
- Access road shall extend to within 150 feet of any portion of the exterior wall of the first story of the building.
- More than one access road may be required when conditions could limit a single roads access.
- Access roads shall be at least 20 feet wide (including traffic lanes) with the road edge at least 8 feet from the building or at the curb, whichever is greater.
- Access Roads shall have a vertical clearance of at least 13feet. 6 inches.
- Any dead-end access roads more than 150 feet long shall be provided with an approved cul-de-sac or hammerhead turn-around at the closed end. The cul-de-sac design must have a minimum diameter of 96 feet and a minimum 28-foot radius.
- Turns in access roads shall have a minimum 60ft. outside radius.
- The surface of access roads shall be marked and signs posted that read "No Parking Fire Lane"
- Access Roads shall be constructed and maintained to support the imposed loads of fire department apparatus.
- Plans for fire department access roads shall be submitted to the City of Murray Fire Marshall for approval prior to construction.
Keyed Access
- Buildings or facilities containing automatic fire alarm or automatic fire sprinkler systems shall provide fire department access though the installation of key access boxes approved by the Fire Chief or his designee.
- Fire department access shall be provided to gated subdivisions or developments through the use of key switches or devices approved by the Fire Chief or his designee.
Fire Department Connections and Hydrant
- Fire Department Connections shall be located away from the building a distance of 1.5 times the height of the building or at the street, whichever is closer.
- Fire Department Connections shall be located no closer than 20 feet and no further than 80 feet from a fire hydrant.
- Fire Hydrants shall be spaced apart no further than 450 feet in residential areas.
- Fire Hydrants shall be spaced apart no further than 350 feet in commercial and industrial areas.
- Blue raised street reflectors shall be installed to indicate the location of fire hydrants. When the hydrant is located at an intersection the reflectors shall be located on both streets. Reflectors shall be of an approved type and style.
- Fire hydrants and fire department connections shall be free from any and all obstructions within 10 feet.
- Plans for the placement of fire department connections and fire hydrants shall be submitted to the City of Murray Fire Marshall for approval prior to construction.












